粤港澳大湾区是继美国纽约湾区、美国旧金山湾区、日本东京湾区之后,世界第四大湾区。2017年,粤港澳大湾区作为国家战略首次写入政府工作报告,一个超一流的国际湾区和充满活力的世界级城市群正向前迈进。粤港澳大湾区不只是一个经济发达、科技创新的湾区,更是一个鼓励善意、睿智与不断思考和创造未来的湾区。
2020粤港澳大湾区国际设计展,已经是第三年作为深圳设计周的核心板块亮相。展览以“人文湾区·温暖的设计”为主题,由视觉、空间和生活三个板块组成,作品征集主要聚焦于“粤港澳”与“东京”两大湾区,更囊括纽约湾区、旧金山湾区各大湾区近百位设计师的208件作品线上呈现。展览旨在挖掘最具温度的设计,让世界充满爱意的灵感。
—
2019粤港澳大湾区国际设计展核心议题为「设计引擎」。锁定数十个设计项目进行深度展呈,揭示「设计」分别在产业、文化、生活、创新等不同维度,所提供的具体的、卓有成效的驱动力。同时邀请了四位全球知名设计大师,激荡设计思潮,共话创意湾区。
2018粤港澳大湾区国际设计展着眼大时代、大湾区、大战略、大视野、大创意、大未来,通过设计展览、学术论坛、设计师交流等多种形式,展现和思考设计与湾区、城市、经济、文化、生活的关系,全面回应历史赋予我们的责任和机会。
▼2018粤港澳大湾区设计展
.jpg)
SGDA x SIID
两大实力团队联合打造
—
2020粤港澳大湾区国际设计展从计划到落地筹备了整整两个月,由于疫情影响,活动计划不断调整,数场线上、线下会议同步进行。
从主题选定、视觉形象设计、项目邀请、线上展厅规划与搭建,直到最终落地,SGDA与SIID组成的粤港澳大湾区国际设计展组委会用实际行动回应了此次的主题——“温暖”,团队间在合作与碰撞之间达成默契、共同并进,正是这一股同心合力的暖流,汇成这次饱含温度的线上展览呈现。一起来回顾这次活动各种开会&工作期间的花絮吧~
.gif)
.gif)
.gif)
.gif)
.gif)
.jpg)
Another design、Individual、Mccow design、SURE Design、UB大家创库 UNIDEA BANK、UDL Shenzhen、Untitled Macao Untitled design、澳门科技大学人文艺术学院 Faculty of Humanities and Arts, University of Science and Technology、宝斌 Bao Bin、程晓炳 XiaoBing Cheng、鄂雪宁 E Xuening、冯志锋 Franci Feng、复苏实验室&广州苏敏设计有限公司 WAKE MEDIA LAB & Su:design、感观体 SenseTeam、顾正友 GU ZHENGYOU、广州美术学院 Guangzhou Academy of Fine Arts、黄宝莹 Bao Ying Huang、孔森 Kongsen & 深圳画院 Shenzhen Fine Art Institut、靳刘高设计有限公司 KL&K DESIGN、例外传播 EXCeption、联禾嘉远设计 UNcayan、梁佳 Kai Leung & 谢谢设计 XIEXIE DESIGN、林溪设计工作室 Link office、另起一行 One More creative design co.LTD、刘成科 Chengke Liu、刘丹青 Shelia Liu、卢子涵 Zihan Lu、鲁晓勇 Lu Xiaoyong、孟申晖 Meng Shenhui、深圳联合设计有限公司 Shenzhen UNDESIGN Co., Ltd.、深圳市鼎典纵设计有限公司 Shenzhen Designdo Vertical Design Co., Ltd、深圳市杜峰松设计有限公司 DuDo DESIGN、深圳市韩家英设计有限公司 HAN JIAYING DESIGN & ASSOCIATES、深圳市华思设计有限公司 HUATHINK DESIGN、深圳市火狼设计公司 SHENZHEN FIRE WOLF GRAPHIC DESIGN CO.,LTD、深圳市墨壹广告有限公司 Shenzhen E-MO Advertising Co., Ltd、深圳市潘虎包装设计有限公司 Shenzhen Tigerpan Packaging Design Co., Ltd.、深圳市求是设计有限公司 Shenzhen Qiushi Design Co.,Ltd.、深圳市曜石文化传播有限公司 Obsidian、深圳锐奥品牌设计 SHENZHEN LAYOUT BRAND DESIGN、深圳市英途联盟文化传播有限公司 INTOX DESIGN & COMMUNICATION、深圳市有料设计有限公司 LiaoDesign Co.,Ltd、天诺设计 Tino Design、同點設計 TODOT DESIGN、万千个 & 广州美术学院 Wan Qiange & Guangzhou Academy of Fine Arts、韦雅泉 Yaquan Wei、鲜行设计 STAND design、谢谢设计 Xiexie design、许礼贤 Xu Lixian、许美佳 Xu Meijia、雅文品牌设计机构 IMBD brand design、颜依婧 Yijing Yan、余子驥设计事务所(Y.STUDIO)、樂所飛設計有限公司 LOKSOPHY DESIGN LTD.、曾军 ZENG JUN & 罗琦 LUO QI、张 冰 ZHANGBING、张达利设计 Zhangdali Design、张宁设计工作室 ZN DESIGN STUDIO、张卫民品牌设计 Zhangweimin Brand Design、赵超 ZhaoChao、中山市天天向上设计顾问有限公司 Day Day Up Design Consultancy、周子璇 Zixuan Zhou、猪猪委员会 Piggy Committee
Atelier E Limited、Intact Studio、KPF建筑设计事务所 Kohn Pedersen Fox Associates(KPF)、MLA+ MLA+ B.V.、MVRDV 建筑规划事务所 MVRDV B.V. 、odd设计事务所 Okamoto Deguchi Design 、RMA共和都市 Republican Metropolis Architecture、Studio Move、一级建筑士事务所 Studio Velocity、SUPPOSE DESIGN OFFICE Co.,Ltd.、都市实践 URBANUS、waiwai architects、本土创造 BENTU、超级平常 SUPER NORMAL DESIGN OFFICE、创始点咨询(深圳)有限公司 DOFFICE (SHENZHEN) CO., LTD.、迪笙设计(深圳)有限公司 Dickson Design SZ Co. ltd.、顶贺环境设计(深圳)有限公司 D&H Environmental Design (Shenzhen) Co., Ltd.、東木筑造 TOMO DESIGN、坊城设计 FCHA、冯国安 Philip Fung 、广州道胜设计有限公司 DAOSHENG DESIGN、广州普利策装饰设计有限公司 PONE Architecture、华润(深圳)有限公司 China (Shenzhen)Resources Land Limited、杰地景观 GND Landscape、立品设计 Leaping Creative、联合公投-筑博设计 AAO-Zhubo Design Co., Ltd.、孟岩 MENG Yan、墨照建筑设计事务所 MOZHAO ARCHITECTS、木伏建筑研究所 MUFU-ARCHLAB、南沙原创建筑设计工作室 NODE Architecture & Urbanism、日比野设计 HIBINOSEKKEI、赛拉维设计 CLV.DESIGN、三谷设计(广州)有限公司 sangu design(guangzhou)co.,ltd、深圳独特视野建筑设计有限公司 UV Architecture LLC+香港华艺设计顾问有限公司 Huayi Design、深圳市本果建筑装饰设计有限公司 Shenzhen BenGuo Architectural Decoration Design Co., Ltd、深圳市春山秋水设计有限公司 Shenzhen NTA Design、深圳市多样建筑设计顾问有限公司 Atelier Alternative Architecture co.ltd、深圳市华汇设计有限公司 Shenzhen Huahui Design CO.,LTD.、深圳市火狼设计公司 SHENZHEN FIRE WOLF GRAPHIC DESIGN CO.,LTD、深圳市尚流艺品设计工作室 Shenzhen Fashion Classic Design Studio、手塚建築研究所 Tezuka Architects、竖梁社建筑 Atelier cnS、水平线设计 Horizontal Design、塔科玛法兰奇曼城市设计有限责任公司(Tekuma Frenchman Urban Design LLC)+深圳市局内设计咨询有限公司(Ingame Office Ltd.)+深圳奥雅设计股份有限公司(L&A Landscape Architecture) 、汤物臣·肯文创意集团 Inspriration Group、藤本壮介事务所 SOU FUJIMOTO ARCHITECTS、天萌国际设计 TEAMER INT′L、纬图(广州)设计有限公司 V2GETHER Design Co.,Ltd、伍兹贝格亚洲有限公司 Woods Bagot Asia Limited、悉地国际设计顾问(深圳)有限公司东西影工作室 CCDI DXY-STUDIO、塩塚隆生株式会社 Takao Shiotsuka Atelier、一十一建筑 11ARCHITECTURE、易思维设计 V+V Interior Design、圆道设计 VMDPE Design、于强设计 YuQiang&Partners、元新建城建筑师事务有限公司 Groundwork Architects & Associates Limited、绽放设计 BloomDesign、正方良行 Lucien International - Masanori Designs、曾军 ZENG JUN & 罗琦 LUO QI、中山市艺璞设计事务所 Zhongshan Yipu Design Office、众造建筑设计咨询(北京)有限公司 People’s Architecture Office
JTKZHENG、Luis Fabián Figueroa Proaño、陈粉丸Chen Fenwan、陈永杰 Chen Yongjie、德玺见萩 JANCHO、东长工作室 Dongchang、宫平 Ping Gong、古焉品牌 Guyan Brand、浪尖设计集团有限公司 Artop Design Group Co., Ltd.、梁蒲钰 Puyu Liang、刘鸿鹏 Liu Hongpeng、罗峥 Cindy Luo、七千猫集团-深圳罗马仕科技有限公司7000Mall- Shenzhen ROMOSS Technonlogy.,ltd、深圳百泰投资控股集团有限公司 Shenzhen batar investment holding group Co.,Ltd、深圳鼎典创造体设计有限公司 SHENZHEN DESIGNDO INDUSTRIAL DESIGN CO.,LTD、深圳衡韵丝绸服饰有限公司 Shenzhen Haminsilk Clothing Co., Ltd、深圳慢物质文化创意有限公司 Shenzhen Momagi cultural creativity Co., Ltd、深圳娜茉服装首饰有限公司 Shenzhen Namooo Clothing Jewelry Co., Ltd、深圳市草木合文化发展有限公司 Shenzhen Caomuhe Culture Development Co. LTD、深圳市佳简几何工业设计有限公司 Shenzhen XIVO Design Co.,Ltd.、深圳市娜尔思时装有限公司 Shenzhen Naersi Fashion Co., Ltd.、深圳市上善工业设计有限公司 Shenzhen AZ Industrial Design Co., Ltd.、深圳市十八纸创意文化有限公司 Shenzhen Ihpaper Creativeculture Co.,ltd、深圳市无朵生活用品有限公司 SHENZHEN VDOOR HOME DECORATION CO.,LTD、宋博渊 Brian Song、孙倩 SUNCHIN、吴翠 Cui Wu、许二建 ERJIAN XU、杨子(AnnaYang)、艺之卉时尚集团(深圳)有限公司 SHENZHEN YIZHIHUI FASHION GROUP CO.LTD、郑宏 Zheng hong
四大湾区、三种维度
跨时空传递设计的温度
—
8月15日,2020深圳设计周之“粤港澳大湾区国际设计展”以线上展的形式正式推出。本次线上展技术操作上面临各种挑战,但好处是不受物理空间的限制,展示作品数量更大、内容更加丰富。此外,作品征集在地域上更加国际化,除了粤港澳大湾区外,还延展到了世界其它著名湾区如东京湾区、纽约湾区及旧金山湾区等。此次展览将带来更具广泛性的思考,并赋予当下时代精神更温暖的解读。
展览呈现的视觉板块内容丰富多样:台风损毁木头的再利用、为城市交互做的形象设计、澳门设计大奖作品、城中村玉田村改造后的导视,以及华侨城停车格计划公共艺术、善意设计场视觉设计、澳门国际幻彩大巡游项目视觉等;空间板块作品则包括幼儿园设计、图书馆设计、老人院设计、万科云设计公社、深康学校设计、龙岗的2号桥设计等。
这些作品无不涉及与公众互动以及人文环境的气氛营造,并做出了善意的表达。
生活板块则有珠宝、服装、家具、日用品等设计,虽然不足称上昂贵和奢华,但充满了让人惊喜的匠心与趣味,柔软的细节都体现在点滴的生活日常里。相比往届,本次的展品多了一份烟火气,这些愉悦和温暖,显示出一个富足社会中更具魅力的是灵性的富足、对生活睿智的思考、对自然的尊重和对世界的爱。
.png)
*超级多图预警
.png)
▼
01
艺穗共融
ART WITH YOU
.jpg)
.jpg)
.jpg)
.jpg)
.jpg)
项目名称 Project Name:艺穗共融 ART WITH YOU
创意总监 Creation Director:朱德才 Eriz Zhu
设计师 Designer:吴志豪 Lucas Wu
文案 Copywriter:潘欣 Pency Pan
2020年年初, 新型冠状病毒在中国爆发,影响着全国人民的生活,也牵动着全世界人们的心。无论是奋战在前线的医护工作者,还是密切关注疫情的群众们,在这个艰难时刻,每一个人对于世界的爱都是相同的。
At the beginning of 2020, the outbreak of COVID-19 has affected the lives of citizens across the country and affected the hearts of people all over the world. At this difficult time, each of us has the same love to the world, no matter the medical workers who are struggling on the front line, or the public who is concerned about the pandemic.
因此,我们延续#艺穗共融 ART WITH YOU#的活动,希望将祝福与陪伴传递给更多的人们,也以此回应不断给予我们支持与鼓励的艺穗艺术家和朋友们。因病毒还未散去,我们仍需保持适当的社交距离。但艺术是打破时空界限的桥梁,将你我他连结在一起。
ART WITH YOU,愿艺术给你力量;ART WITH YOU,愿艺术陪你左右;ART WITH YOU,愿疫情早日结束,让一切回归正常。
This year, the exhibition has the outstanding creativity of visual artists, the dialogue between dancers and the environment as well as the study of social scholars on the public behavior in public areas. Through artistic events, the will of the public can be presented, providing a diverse channel and possibility for community governance. We hope that OCT-LOFT Public Art Exhibition is not only a static visual presentation, but also an open form in space, which is integrated with the environment, affecting the mental state of the public and catalyzing the creative vitality of the city.it has a strong relevance to our subject.
我们将ART WITH YOU设计成不同的字体,代表不同的国家文化,以此连接各个不同国家。并将每个字母以独立的形式展现,红底白字,简单却直接地表达出ART WITH YOU所包含的力量与热情。
全体成员用手举牌,并用摄影的方式记录,最后编辑设计成海报。透过这种方式传递出人与人之间的情感交流,打破界限,将你我他连结在一起。
We designed ART WITH YOU into different fonts, representing different cultures, so as to connect different countries. And each letter is displayed in an independent form, with white color and red background, simply but directly expressing the power and passion that ART WITH YOU contains.
Through photography, the picture that all the members are holding the sign with their hands is recorded. Finally, we edit and design it into a poster, thus conveying the emotional communication between people, breaking boundaries and connecting everyone together.
如何理解项目与“人文湾区 ∙ 温暖的设计”这一主题的关联性?
How does the project reflect the exhibition theme "Cultural Bay Area • Humanistic Design"?
大湾区是连接国际的重要桥梁,注重人文发展,鼓励与其它国家的文化交流。此项目发起于疫情爆发期间,不仅将外国艺术家的祝福与鼓励带给了国内的人民,也将我们的温暖与陪伴通过摄影与海报的形式传递给他们。
As an important bridge connecting the world, the Greater Bay Area pays attention to cultural development and encourages cultural exchanges with other countries. Launched during the outbreak of the epidemic, this project has brought the blessings and encouragement of foreign artists to the Chinese people, and also conveyed our support and company back to them. Through video, photography and poster, warmth has been spread to different areas and countries.
02
澳门设计大奬
2019 Macau Design Award 2019
.jpg)
.jpg)
.jpg)
.jpg)
.jpg)
.jpg)
.jpg)
.jpg)
.jpg)
.jpg)
项目名称 Project :澳门设计大奬2019 2019 Macau Design Award 2019
客户 Client : 澳门设计师协会 Macau Designers Association
创意总监 Creative Director : 林欣杰 Keith Lam/Dimension Plus 洪家乐 Lok Hong/LOKSOPHY Design
联合设计总监Co-Design Director : 主视觉识别设计-平面设计、视觉系统Visual Identity Design - Graphic, Visual System ,洪家乐/LOKSOPHY Design 主视觉识别设计-运算视觉概念,动态视觉 Visual Identity Design -Computation Visual and Dynamic Visual,韩家俊/Dimension Plus
设计概念 Design Concept : 林欣杰 Keith Lam/Dimension Plus
音乐 Music : 林欣杰 Keith Lam/Dimension Plus
澳门设计师协会自1994年起创办每两年一度的澳门设计双年展,于第十二届正式改名的「澳门设计大奖」。目的为汇聚引领全球的新锐设计力量,鼓励创作及推动本地设计价值,与国际接轨,使澳门成为中西交流的重要桥梁,是澳门综合设计界别唯一和历史悠久的专业赛事。
Founded by the Macau Designers Association in 1994, Macau Design Biennial was renamed “Macau Design Award” (MDA) in its 12th edition. As the only local award that draws participants from all design disciplines, it aims to bring together the world’s new superior design power, encourage and promote local design, and to make Macao a cultural exchange platform between the East and the West.
破格设计执行观念,企图为大赛推广创造话题:透过媒体介绍平面设计结合计算机运算视觉这一崭新的设计概念,以具话题性的大赛形象引起参赛者对赛事关注,同时计算机运算视觉以系统生成方式,运算出系列性的视觉图象,配合制定好的视觉识别系统能高效执行各项延伸设计并保持视觉形象的统一性,解决三人执行团队应对庞大工作量、以及宣传时限、预算等多方难点。
Innovative ideas and topics for the Award Promotion: Introducing the new design concept of graphic design combing with computer vision through the media, and attracting the attention by topical images. At the same time, computing visual system generates a series of visual images, works with the visual identification system to realize efficient design and maintain the unity. This solves huge workload, time limit and propaganda, budget and other various difficulties for three people team.
澳门设计大奖是面向全球的设计竞赛平台。透过具实验意义的主视觉设计,向参赛者展现大赛在设计产业上的前尖视野。主视觉设计由LOKSOPHY与上届全场大奖得主Dimension Plus联手打造,以「Design Roll Up」为主题,透过结合平面设计与数据运算视觉技术,收集大赛与澳门共同成长的各种时间、风向、风速、水位等数据信息,设计出一系列由数据演变成的平面视觉图形。
The key visual of this international design competition seeks innovation and breakthroughs as we explore the possibilities to link graphic design and computation Visual and Dynamic Visual. We work with Dimension Plus, Macau Design Award winner in the 11th edition, to come up with the design themed “Design Roll Up”. We collect data including time, wind direction, wind speed and water level in the city across years to show how the Award has grown with Macao, and transform such data to an array of experimental figures.
如何理解项目与“人文湾区 ∙ 温暖的设计”这一主题的关联性?
How does the project reflect the exhibition theme "Cultural Bay Area • Humanistic Design"?
澳门设计大奖由过去澳门设计双年展一路演变而成,由海峡两岸的设计比赛转变成今天一个面向国际设计的舞台。近几年澳门设计力量不断在设计汪洋中卷起浪花,与各地设计师共同推动专业领域的发展,更能理解连用设计令澳门和湾区至国际的互相沟通的联系性。
Macau Design Biennial has evolved into Macau Design Award, which signals that an esteemed design competition is transforming into an international design stage. In recent years, Macau design power and talents have started to show up on the international stage. Promoting the professional area togther with designers from other places, so they could have better understanding of the connections between Macau, bay area and the world.
—
03
SOLAR MEDIA
.jpg)
.jpg)
.jpg)
.jpg)
.jpg)
.jpg)
.jpg)
.jpg)
.jpg)
项目名称 Project Name:SOLAR MEDIA
客户 Client:深圳市诚信诺科技有限公司 Shenzhen Power-Solution Ind Co., Ltd
创意总监 Creative Director:潘虎 Hu Pan
设计师 Designer:潘虎 Tiger Pan 何宇轩 Yuxuan He 肖琪媛 Qiyuan Xiao 王亚辉 Yahui Wang
人们常说,包装是垃圾的艺术,如何赋予包装以保护产品以外的功能,从而改善人们的生活条件,是这一次我们需要解决的重要课题。在非洲,有33个贫困国家,占据全球贫困国家的近70%,贫困人口超过4亿,他们之中的大多数人,用水用电的基本生活问题都还没有得到解决。向阳新能源一直以来为非洲提供以太阳能发电的灯具等设备,为非洲人民夜晚的光明打通了最后一公里。而造成非洲人民贫困的一个很重要的原因,就是因为卫生条件十分恶劣,食物和生活用具长期暴露在空气和病菌中,造成了非洲居高不下的死亡率。
Some say that package is the art of trash. Our key task is to give new functions to the package besides protecting the products and improve people life conditions. In Africa, there are 33 countries under privileged, taking up to 70% of the total number globally. The population is over 400 million, and most of them are still leading a life without electricity or short of clean water. Xiangyang New Energy has been supplying for the light equipments using solar power in Africa. The reason of poverty is the bad sanitary condition. the silverware is exposed to the bacteria in the air which causes high death rate in Africa.
我们将一块太阳能板、一块屏幕、三套节能灯和其他配件通过紧密的结构,集成在一个抽屉大小的瓦楞纸盒中。人们在取出里面的灯具及设备后,原本的包装会形成一个可长期存放的抽屉,用来区隔不同产品部件的隔板,通过简单的撕拉和折叠,立刻变成几个不同大小的衣架。六套产品会通过一个大箱进行集成运输,外箱通过简单的处理,就可以变成一个可以用来悬挂衣物的衣柜或六斗柜,经销商可以将空置的大箱以非常低的价格,卖给消费者使用。采用可以回收的高强度防水瓦楞纸,让这一套包装具有极高的耐用性,人们可以用他们来存放碗碟、食物或衣物,我们希望这套包装,可以让他们不多花一分钱的同时,改善一些生活条件。而这一点点细微的改变背后,可能拯救的是千万因为病菌感染的生命。
Inside the corrugated-paper box, there are a solar panel, a screen, 3 LED bulbs and other accessories. As a single box is with a common size as a drawer, people can turn the empty box into a drawer and the partition panels can be easily sectioned and folded into coat hangers. Every 6 boxes will be packed and transported into a big one, which will be used as wardrobe or cupboard when emptied. Water-proof corrugated board is used to made the package, which endows Solar Media with better durability. It will lasts long enough if people use it to store dishes and clothes. We , as designers, simply hope that people’s life can be changed towards better side with even a little extra effort.
如何理解项目与“人文湾区 ∙ 温暖的设计”这一主题的关联性?
How does the project reflect to the exhibition theme "Cultural Bay Area • Humanistic Design"
让这一套包装具有极高的耐用性,非洲地区人们可以用他们来存放碗碟、食物或衣物,我们希望这套包装,可以让他们不多花一分钱的同时,改善一些生活条件。在一定程度上提升世界上的BOP(金字塔底层人群)作为人的基本体面,温暖更多的人。
With great durability, this set of package lasts long enough for Africans to store dishes and clothes. We hope the package could help users to improve their life quality without spending extra money. To some extent, the package design satisfies basic needs and decency for people who are in the base of the pyramid, bringing warmth to more people in need.
—
04
自然梦想家
Environmental Dreamer Festival
.jpg)
.jpg)
.jpg)
.jpg)
客户 Client : 华侨城欢乐海岸 OCT Harbour
创意总监 Creative Director : 廖波峰 Liao Bofeng
艺术指导 Art Director : 廖波峰 Liao Bofeng
设计师 Designer : 刘怡兰、朱凯迪、曾思欣、Polly / Liu Yilan 、Zhu Kaid i、Zeng sixin 、Polly
插图 Illustration : 刘怡兰、朱凯迪、曾思欣、Polly / Liu Yilan 、Zhu Kaidi 、Zeng sixin 、Polly
摄影 Photographer : 5K STUDIO
这是为连续举办了七届的公益环保活动《自然梦想家》做的展览形象设计。
This is a design for the exhibition of environmental protection welfare event "Environmental Dreamer Festival" which has been held for seven consecutive years .
这是一个连续举办了七届的公益环保活动,组织者希望从以下几个方面进行改善,以此吸引更多的人关注并参与这个活动。
1. 展览视觉创新;
2. 让展览更有趣味;
3. 提高公众参与度;
4. 增加线上传播途径;
5. 使用更环保的展览材料。
This is an environmental protection exhibition that has been held for seven years.The organizer hopes that the below aspects could be improved to attract more attention and participation in environmental protection.
1. Visual Innovation;
2. Fun and Interest;
3. Audience Participation;
4. Diverse Transmission Methods;
5. Environmental-friendly Exhibition Materials.
我们提出了“人人都是自然梦想家”的口号,并邀请各行各业近100位人士,用自然元素( 太阳、树叶、云、水、树等 )创作自画像,同时将自己的环保故事用文字形式记录下来。我们收到参与者的自画像后,进行再设计,作为此次活动的核心视觉元素,应用到物料、展览、交互设计等各个方面。展览在线上和线下共吸引超过近10万人的关注,向大家宣传了环保意识。
We come up with the slogan "Everyone is an Environmental Dreamer". At the same time, we invite nearly 100 people from all walks of life to create self-portraits with natural elements ( the sun, leaves, clouds, water, trees, etc. ) and record their own stories of environmental protection in written words.
After receiving the self-portrait of the participants, we redesign it as the core visual elements of the event, and apply it to materials, exhibitions, interactive design, and other aspects.
The exhibition has attracted more than 100,000 people online and offline and spread environmental awareness to everyone.
——
.png)
▼
01
樱木园特别养护老人院
Aomori Home
.jpg)
.jpg)
.jpg)
.jpg)
.jpg)
.jpg)
.jpg)
.jpg)
项目名称 Project Name:樱木园特别养护老人院 / Aomori Home
设计师 Designer :Kazuma Yamao / Waiwai
摄影 Photographer :Koji Kobayashi
这个老年中心位于日本主岛北部边缘的青森市。该项目的设计旨在将自然景观融入建筑,让冬季大雪和绿色林场映入眼帘,满足居住者的情感需求。
Situated in Aomori, on the northern edge of Japan’s main island, this elderly center was designed to bring the natural landscapes which includes heavy snowfall in the winter and the tree farms which exist in the area with the sensitive needs of the residents.
尽管关于日本人口老龄化的争论颇多,老年人是依靠公共设施而不是家庭成员来照料的。为了满足每位老年人的个性需求,一楼的房间设计与自然环境相得益彰,居住者在房间便可尽情享受森林风景,尤其在冬天可见大雪皑皑。
Although there are many debates about Japan’s aging population and that the elderly rely on the care of public facilities rather than that of the family. To give each elderly inhabitant a sense of individuality, the rooms on the first floor are designed to slip into the natural surrounding allowing the inhabitants to enjoy the scenery among the trees and especially the heavy white snow during the winter.
手指状的径向布局也是特意的设计考量,既保证了疗养院雇员的舒适性,又确保他们能高效、实用地为老年人提供护理服务。因此,最终的设计不仅将自然融入每个房间,又确保了疗养院的功能性要求。
This finger type radial layout is also a design result that takes into consideration the comfort of the nursing home employees and ensures their ability to carry out their care of the elderly in an efficient and practical manner. Hence the resulting form is one that brings nature in between the rooms as well as meets the functional requirements.
如何理解项目与“人文湾区∙温暖的设计”这一主题的关联性?
How does the project reflect to the exhibition theme ‘Cultural Bay Area • Humanistic Design’ ?
老龄化社会是许多国家正在面对的重要问题之一。因此,为老年人设计规模如此之大的疗养院是极具挑战性的。该项目为老年人创造了一个真正的环境。该项目不是单纯地为个体设计自己居住的空间,而是设计一个景观、工作环境和居住环境三者并存的空间,需要再三分析三者之间的关系和相互作用。
Aging society is one of the key issues in many countries. Therefore, the design for eldery people, especially in such a big facility, becomes a big challenge. This project generates a true environment for the elderly. Not by designing living spaces on their own but they are generated by rethinking the interaction between landscape, working environment and living environment.
02
Yoshino Nursery School and Kindergarten
参展机构 Company : 手塚建築研究所 / Tezuka Architects
设计师 Designer :Tezuka Architects
摄影 Photographer :Katsuhisa Kida/FOTOTECA
Project Name: Yoshino Nursery School and Kindergarten
Location: Mutsu, Aomori Prefecture, Japan
Total floor area: 862.15m2
陆奥是一个非常美丽的地方。在下北半岛的每个角落都美丽无比,因此,陆奥特有的魅力已经是其居民日常生活的一部分。陆奥有许多迷人的风景,但是我觉得最引人注目的是其海岸线向远处山脉延伸的形状。
吉野保育园的椭圆形屋顶,其优美的曲线仅在其最南端触及地面,与下北半岛的海岸线相呼应。从地面上,孩子们就可以踩到屋顶并爬到顶部。稍微用些力气,还可以把轮椅也推到以1:12比例的缓坡屋顶。屋顶坡度仅为8%,不超过常规道路的坡度。然而这个小斜坡可以激发儿童奔跑的欲望,即使是那些在平地上没什么玩耍动力的孩子。父母们发现他们刚刚开始学习走路的孩子在第一次踏上这个倾斜的表面时:脸上会泛起惊喜的表情,摇摆着小腿蹒跚前进。在自然界中,完全水平的地面是非常罕见的,斜坡会更加自然。
Mutsu is an exceptionally beautiful place. Beauty is found in every nook and cranny of the Shimokita Peninsula so the particular charm of Mutsu is part of its inhabitants’ everyday life. The town is charming in many ways, but what I found particularly striking was the shape of the coastline as it sweeps up toward the faraway mountains.
The elliptical roof of Yoshino Nursery School, with graceful curves that touch the ground only at its very southern end, echoes that of the Shimokita coastline. At the ground-level point, it is possible to step onto the roof and climb to the top. With some effort, even a wheelchair can ascend the roof’s gentle 1:12 incline. The incline is only 8 percent, no more than that of regular roads. Even this minor slope elicits a positive response from the children. Children who are not inspired to move when on ground level suddenly begin to run about. Parents will know what happens when children who are just learning to walk step onto a slanting surface for the first time: their faces light up, and they toddle right ahead on wobbly little legs. In the natural world, perfectly flat surfaces are actually very rare. Slopes are much more natural.
在我们参与设计吉野保育园的初期,访问了沿大畑火车线种植的,作为轨道防护屏障的树林。多年来,森林中的树木已经长得很高大。然而伐木和准备建设用的木材在当时太过困难,不能就地取材用于幼儿园的建设。虽然不能使用当地的树木,但是幼儿园从一开始就计划被建成一座木建筑,全部结构完全由木材制成。作为建筑材料,木材会随着时间的推移变得更加优雅。在当下这个钢结构和钢筋混凝土的时代,木材听起来只像一个便宜的替代品。然而,在整个历史中,木结构已经被证明是非常具有适应性的。在奈良,著名的千年建筑都是木制的。近期,具有历史性的建筑也几乎是由木材制成的。然而,可以持续一百多年的钢筋混凝土建筑几乎不存在。利用现代建筑技术,构建能够承受几乎任何类型地震的木制建筑不再是梦想。但木质结构真正的亮点,是他们裸露在外的建筑材料。与钢或钢筋混凝土不同,木材的手感温暖宜人。孩子们会因为材料良好的触感而爬上木制的柱子,但他们永远不会对冷钢或混凝土做同样的事情。木材也会随着时间变得更加迷人几百只小手会在上面留下痕迹,好像材料本身记录着历史。
Our involvement with Yoshino Nursery School began when we visited the forest that had been planted along the local Ōhata train line in order to shield the tracks from the elements. Over many years, the trees in the forest had grown tall and strong. Unfortunately, they could not be used for the construction of the nursery school because logging and preparing the trees for construction would have been too difficult at the time. Although it proved impossible to use local trees, the nursery was planned as a wooden building from the start. The structure of the building is made entirely of wood. As a building material, wood is both new, and as old as time. In these days of steel frames and reinforced concrete, wood sounds like a cheap alternative at best. Throughout history, however, wooden structures have proved to be remarkably resilient. The famous thousand-year-old buildings in Nara are all made of wood. More recent historical buildings are virtually all made of wood as well. Meanwhile, it is literally impossible to find a reinforced concrete building that has lasted over a hundred years. With modern-day building techniques, constructing wooden buildings that can withstand almost any earthquake is no longer a dream. But the beauty of wooden structures really shines when their building materials are left exposed. Unlike steel or reinforced concrete, wood is warm and pleasant to the touch. Children will climb wooden pillars because the material feels so nice. They would never do the same with cold steel or concrete. Wooden pillars also age beautifully, absorbing the marks left by hundreds of little hands as if the material itself is recording its own history.
幼儿园的屋顶向南倾斜,相较于完全水平的屋顶而言,整个表面会更加温暖。屋顶1:12的坡度不超过4.5度角,但是这个角度足以使屋顶捕获更多来自太阳的热量。倾斜的表面也更方便使用者坐下。当坐在倾斜的表面上时,人们总是将他们的脚朝向低的一端。这听起来像一个非常显而易见的事情,但这种“显而易见”的事情会使孩子们跟他们的伙伴围坐在一起,这是多么可爱的场景。在冬季,斜坡还会鼓励孩子们在雪地里玩耍。初雪后,城里满溢着孩子们坐雪橇时欢乐的叫声。
建筑通过地板的“暖炕”系统供暖。人类从古罗马时期就知道这种古老的技术。暖空气在地板下吹送,从地面下加热。“暖炕”使用空气加热的一个好处是它可以比水更快地预热房间。与电加热不同,“暖炕”系统不涉及升高有形加热器的温度,避免了儿童被烫手的危险。该系统使用热泵作为热源,将制造的热量迁移到较冷的部分,以加热不同的空间。相较于锅炉,“暖炕”系统对环境和用户更加友好。
The roof slopes down toward the south, making the whole surface slightly warmer than it would be if the roof were level. The roof’s 1:12 incline makes for no more than a 4.5-degree angle, but it is this angle that helps the roof catch about as much warmth from the sun as one would feel in Utsunomiya. Sloping surfaces are also easy to sit down on. When sitting on a sloping surface, people always put their feet towards the lower end. This sounds like a very self-evident thing to mention, but this “obvious” behavior results in adorable scenes of children sitting together with their friends. Slopes also encourage children to play in the snow in winter. After the first snow has fallen, the town rings with the happy shouts of children sledding.
The building is insulated by the ‘ondol’ system of underfloor heating. Humans have known this ancient technique since the time of ancient Rome. Warm air is blown under the floors, heating from the underside up. One benefit of ‘ondol’ heating is that it can warm up a room faster than water heating. Unlike electrical heating, the ‘ondol’ system does not involve warming any part of a tangible heater, eliminating the risk of burning children’s hands. The system uses heat pumps as a source of heat. A heat pump moves excess heat out of a colder space to warm a different space. Compared to a boiler that has to use energy to generate the heat necessary to warm a room, the ‘ondol’ system is more environmentally and user friendly.
如何理解项目与“人文湾区∙温暖的设计”这一主题的关联性?
How does the project reflect the exhibition theme ‘Cultural Bay Area • Humanistic Design’ ?
幼儿园的屋顶是椭圆形的,没有起点,也不存在终点。孩子们喜欢傻头傻脑地奔跑在这种没有尽头的圆形空间内。在这里,他们像小狗追逐自己的尾巴一样玩耍几个小时的时间。对于他们来说一圈一圈的奔跑,是与生俱来能力,而不是后天习得的。儿童会依照某些特定的模式移动,如果他们所在的环境能够适应这些模式,不需要任何提示,孩子们便会自发的开始探索。所有家长都会慢慢发现:他们的孩子喜欢没有终点的环形线路。另外一所大名鼎鼎的幼儿园,富士幼儿园,位于东京的立川,它虽然没有吉野幼儿园这样可供吹嘘的倾斜屋顶,但是富士幼儿园的孩子们却以乐于体能锻炼而闻名。仅仅一个上午的时间,这里的孩子就平均奔跑四公里之多。然而,在大多数育婴设施中,儿童仅仅跑动约800米。这就意味着富士幼儿园学生的运动量有普通儿童的五倍。
吉野幼儿园的屋顶覆盖着软橡胶。在孩子们仍在学习如何平衡身体的阶段,他们经常摔倒。摔倒时造成的擦伤并不是个严重的问题; 事实上,它们也是学习的一部分。但是为了防止进一步的伤害,仍然需要采用严谨的设计。在这个时代,成年人,特别是父母,会尽一切努力保护他们的宝贝免受伤害。然而,当孩子受到过度的保护时,会错过重要的学习机会。吉野幼儿园的屋顶更像是一个训练器械,让孩子们在安全的环境中接受小小的挑战。
The roof of the nursery school is an ellipse. An ellipse has no beginning, and especially no end. Children adore spaces where they can run in endless circles, with no particular goal in mind. In this, they are much like puppies who chase their own tails for hours; the need to run around and around is part of a child’s collective memory, something they are born with, not taught. Children move according to certain patterns. If their environment is adapted to those patterns, children will start to move about naturally, without any prompting. Children adore circuits that never end; any parent will have had the opportunity to find this out. Fuji Kindergarten is located in Tachikawa, a town that is part of Tokyo. It does not have the sloping roof that Yoshino Nursery School can boast, but the children who attend Fuji Kindergarten are nonetheless known for their aptitude in physical exercise. During the morning period alone, the children walk and run a total distance of four kilometers on average. Meanwhile, in most nursery facilities, children run about 800 meters. This means that students at Fuji Kindergarten run five times more than the average child.
In addition, the roof of the school is covered with soft rubber. While children are still learning how to balance their bodies, they often fall over. A fall resulting in a few scrapes is not a problem; indeed, it is part of the learning process. However, thoughtful planning is needed to prevent further injuries. In current times, adults, notably parents, do everything to keep the precious children from getting hurt. When children are overly protected, however, they miss out on chances for crucial learning moments. The roof of Yoshino Nursery School is a training instrument where children are gently challenged in a safe environment.
03
Shenzhen Bay Culture Park
.jpg)
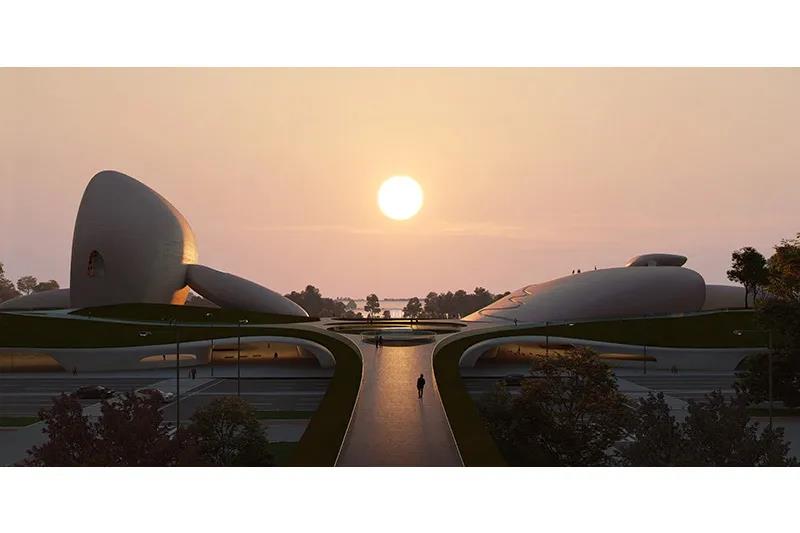
项目名称 Project Name:深圳湾文化广场(深圳创意设计馆和深圳科技生活馆)/ Shenzhen Bay Culture Park
参展机构 Company : 华润(深圳)有限公司(代建单位)/ China (Shenzhen)Resources Land Limited
客户 Client :华润(深圳)有限公司(代建单位)/ China (Shenzhen)Resources Land Limited
主持合伙人Principal Partners-in-Charge:马岩松, 党群, 早野洋介 / Ma Yansong, Dang Qun, Yosuke Hayano
主持副合伙人 Associate Partners-in-Charge:李健, Tiffany Dahlen / Kin Li, Tiffany Dahlen
设计团队 Design Team: 李存浩, 张超, Neeraj Mahajan, 孙守泉, 张耀辉, 黄锦坤, Maria Corella, Kenji Hada, Lim Zi Han,俞琳, 严然, Chen Yi-en, 刘海伦, Pittayapa Suriyapee, 雷开云, Alessandro Fisalli, Edgar Navarrete S., Haruka Tomoeda, 陆子豪 / Li Cunhao, Zhang Chao, Neeraj Mahajan, Sun Shouquan, Zhang Yaohui, Huang Jinkun, Maria Corella, Kenji Hada, Lin Zi Han, Yu Lin, Yan Ran, Chen Yi-en , Liu Hailun, Pittayapa Suriyapee, Lei Kaiyun, Alessandro Fisalli, Edgar Navarrete S., Haruka Tomoeda, Lu Zihao
近十年来,深圳南山区经济飞速发展,2019年区GDP总值超过6000亿,华为、阿里云、腾讯等世界级企业的总部均坐落于此,堪称“中国硅谷”。“深圳湾文化广场”位于南山区后海海滨的中心,视线贯穿南山区、福田区由西往东将近10公里的城市与湾畔视野,是深圳城市发展“新十大文化设施”之一,代表了这座城市的野心——“成具有全球影响力的创意之都”。
The “Shenzhen Bay Culture Park” is located within the Houhai area of Shenzhen’s Nanshan district. In the past decade, the economy of this area has developed rapidly into the city’s financial and innovation hub. In 2019, the GDP of the district exceeded 600 billion RMB. It is home to world-class enterprises such as Alibaba Cloud, Huawei, and Tencent, which has coined it the nickname “China's Silicon Valley.” The numerous high-rises that have emerged as a result of economic and technological development now stand as a contrasting backdrop to MAD’s design. As the city thrives economically it now seeks to establish itself on a more cultural level. The “Shenzhen Bay Culture Park” is one of ten new cultural facilities spearheaded by the Shenzhen city development, and represents Shenzhen’s ambitions of becoming a “city of culture with global influence.”
创造力、影响力、竞争力,这些几乎是所有“超级城市” 崛起需要具备的,深圳要以何种方式走出不同的发展道路?
Creativity, influence, competitiveness. These are almost all the requirements of the rise of “super cities.” In what way will Shenzhen forge a different path of development?
独特的创造力来源于前瞻性,和超越现实的想象。二者都需要对当下常态和固化共识产生怀疑和批判——正好像远古时期,第一次看到大海的人类产生的澎湃好奇心,以及后人所付诸的勇敢行动。在崭新、充满活力的现代化城市和安静、古老的海洋之间,MAD试图通过设计把“远古”和“未来”这两个无法触及的时间尺度并置在一起,营造一种超现实的场景,让人们回归想象。
Unique creativity comes from looking towards the future and pushing one’s imagination beyond reality. One needs to be both mindful and critical of the current state of normality, and anticipate the courageous and ambitious actions of future generations. “Shenzhen Bay Culture Park” seeks to create something seemingly familiar, yet unknown. It brings a visionary concept into the city, where people can establish a renewed perspective of time and space.
马岩松:“我想创造出一种超现实的氛围,让在这里休闲和锻炼的市民有一种与远古和未来对话的可能性,时空被并置拉开,有些失重,想象力得以开启。”
“I want to create a surreal atmosphere, so that the people who visit, relax or exercise here have the possibility of engaging in a dialogue with the past and the future. Time and space are dissolved and placed against each other, manifesting a sense of weightlessness, and unrestrained imagination,” says Ma Yansong.
MAD的方案将较大体量的标准展览空间、公共教育场地、图书馆、接待大堂、咖啡厅、配套商业等功能放置在首层并覆土,屋顶形成绿地与城市直接连接,构成这个区域面积最大的公园。顺应建筑的曲线,屋顶坡度自然发展,柔和回落大地,接壤之处被设计成数个下沉庭院,高低相合,延绵不断。
MAD’s scheme is formed by a sprawling green plaza. A reception area, standard exhibition halls, public education space, library, auditorium, theater, café and supporting business are spread out across the ground floor. Sunken into the terrain, these programmatic functions remain unseen. Instead, they are visualized as an earth-art landscape. Pedestrian pathways that lead directly from the city over to the park, freely connect the greater urban area and public green space to one another. The gentle sloping of the roof naturally falls into the ground, shaping several sunken courtyards of continuous height across the park.
如何理解项目与“人文湾区∙温暖的设计”这一主题的关联性?
How does the project reflect the exhibition theme "Cultural Bay Area • Humanistic Design"?
马岩松:“建筑要融于自然,让自己成为可以被体会的景观。”
“Architecture should be integrated into nature shaping a landscape where one can find spiritual belonging in the city.” – Ma Yansong
构成“立体市民公园”的屋顶绿地和下沉庭院,除了作为24小时的公共开放空间,还具有演出场地、市集、户外展览等功能。广场中央的水池,可以作为剧场,容纳万人活动;景观中预留出多处平台,提供公共艺术展览、市集、艺术节、音乐节等户外活动场地;公园将城市的主干道延续到海边,行人步道、自行车道蜿蜒穿梭在建筑和草坪之间,为市民提供海滨休闲场地。轴线两侧分立南北两馆,如被放置在海边的原石,静谧面对自然和漫长时间雕琢。内有两个特殊展厅,为更具想象力的展览提供呈现可能。
The sweeping green roofs and recessed courtyards form the foundation of this ‘three-dimensional’ citizen’s park. It not only serves as a 24-hour open public space, but it also functions as a performance venue and exhibition area. A mirrored pool at the heart of the site serves as an en plein air seaside amphitheater that can accommodate 10,000 people. Multiple platforms found across the enduring landscape provide outdoor performance venues and public art exhibition areas shaping a dynamic civic space for hosting art and music festivals, and other domestic and international events – a place of cultural exchange. The park is an extension of the city’s main road towards the water. Pedestrian walkways and cycling paths weave between the buildings and across the sprawling lawn, providing citizens with an expansive recreational space along the waterfront. The north and south pavilions each sit on opposite sides of the axis, and stand as smooth monumental stones, quietly settling into the environment. They sit backed by the city’s powerful development, and face the open calm of nature and the ocean in front of them, uniquely marking the passage of time.
观众顺着展览动线走到南馆顶层,即抵达观景平台,能眺望整个海湾以及城市天际线。特殊展馆最高处层高30米,无论大型装置、影像、多媒体、表演等展览,都能获得充分的展示。
Along the top floor of the south pavilion, visitors can walk through the exhibition space to reach a viewing platform that overlooks Shenzhen Bay and the city skyline. The special exhibition hall’s highest space soars to 30 meters. The unique gallery can accommodate a diverse display of large-scale installations, videos, multi-media, and performances, delivering stunning architectural spatial effects.
04
The Kite on Northern Hill – Shenzhen LianHua Peak Public Restroom
.jpg)
.jpg)
.jpg)
.jpg)
.jpg)
.jpg)
.jpg)
.jpg)
.jpg)
.jpg)
.jpg)
.jpg)
.jpg)
项目名称 Project Name:“北山栖鸢”- 深圳莲花山顶公共卫生间/The Kite on Northern Hill – Shenzhen LianHua Peak Public Restroom
参展机构 Company : 深圳市华汇设计有限公司/Shenzhen Huahui Design CO.,LTD.
设计师 Designer :肖诚,杨洋,李文,綦晓,莫穗聪,何顺鹏,张远鹏/Xiao Cheng,Yang Yang,Li Wen,Qi Xiao,Mo Suicong,He Shunpeng,Zhang Yuanpeng
摄影 Photographer :张超/Zhang Chao
文案 Copywriter :杨洋,李文/Yang Yang,Li Wen
项目位于莲花山顶,深圳福田中心区中轴线上,南侧为小平铜像广场,西侧临金桂路,人流量较大。东侧植被茂密,景观极佳。年游客总数达千万人次,公卫升级被寄予了深圳“公厕革命”示范项目的期望,打造代表深圳城市形象的新名片。新建公卫面积约950平米,男女厕卫洁具比例达到2:3,提高了高峰期服务能力。
The project is located on the top of Lianhua Hill, on the central axis of Shenzhen Futian Central District, with Xiaoping Bronze Statue Square on the south side and Jingui Road on the west side with a large flow of people. On the east side, the vegetation is dense and the landscape is excellent. The annual total number of tourists reached tens of millions, and the upgrade of public sanitation was entrusted to the expectations of Shenzhen's "Public Toilet Revolution" demonstration project, creating a new business card representing Shenzhen's urban image. The public restroom is about 950 square meters, and the ratio of male and female toilets and sanitary ware reaches 2:3, which improves the service capacity during peak periods.
设计充分利用公厕位于山顶开阔地带的地理优势,实现最大程度的自然对流通风。通过平面均匀分布的开口设置,导入自然季风。层高4.5米,上设天窗,室内空间高挑疏朗,明亮清爽,采光通风俱佳,解决了普通公厕阴暗潮湿、气味难闻的问题。厕格采用落地设计,在马桶后侧的墙内设有排气管井排除异味。洗手池区域的墙体内设隐藏式送风管井,避免地面湿滑,排除不安全因素。
The design makes full use of the geographical advantage of the public toilet located in the open area on the top of the mountain to achieve maximum natural convection ventilation. Through the evenly distributed openings on the plane, natural monsoon wind is introduced. The floor height is 4.5 meters, with skylights on top, the indoor space is tall and sparse, bright and fresh, with good lighting and ventilation, which solves the problem of dark, humid and unpleasant smell in ordinary public toilets. The toilet compartment adopts a floor-to-ceiling design, and there is an exhaust pipe well in the wall behind the toilet to remove odors. Concealed air duct wells are arranged in the wall of the sink area to avoid slippery ground and eliminate unsafe factors.
开敞的布局和流动的空间也给设计提出了一大挑战,即如何解决私密性与公众性的矛盾。设计以千里江山图、格栅、石材墙面依次遮挡,通过精准计算,刚好使得厕所内的私密区域避开了行人的视线。
The open layout and flowing space also posed a major challenge to the design, namely how to resolve the contradiction between privacy and publicity. The design uses thousands of miles of rivers and mountains, grilles, and stone walls to block in sequence, and through accurate calculations, the private areas in the toilets just avoid the sight of pedestrians.
实现建筑与自然的和谐相融,是我们设计的首要原则。在总体布局上,建筑以休息长廊串联南北两翼的男女卫生间,打通金桂路一侧广场与东侧山林的视觉通廊,东侧主体以吊脚楼的方式轻轻落在山坡之上,恰似一只鸢鸟栖息在山林之间。基地不仅赋予建筑以强烈的“自然属性”,同时也提供了将其自然属性发挥到极致的有利条件。由于东侧登山路标高较低,视线隐蔽,男女卫生间均可靠东侧布置并采用全开敞的处理,引景入室。居高远望,山林近景及城市远景如画卷般180°徐徐展开,是山顶公卫的最奢华的配置。
Realizing the harmony between architecture and nature is the primary principle of our design. In the overall layout, the building connects the male and female toilets in the north and south wings with a rest corridor, opening up the visual corridor between the square on the side of Jingui Road and the mountain forest on the east side. Birds inhabit among the mountains and forests. The base not only endows the building with a strong "natural attribute", but also provides favorable conditions to maximize its natural attributes. Due to the low elevation of the hiking road on the east side and the hidden sight line, the men’s and women’s restrooms are reliably arranged on the east side and are treated with full openness, and the room is introduced into the scenery. From a high point of view, the close-up view of the mountain forest and the long-term view of the city unfold slowly at 180°. It is the most luxurious configuration for the public health on the top of the mountain.
如何理解项目与“人文湾区∙温暖的设计”这一主题的关联性?
How does the project reflect the exhibition theme "Cultural Bay Area • Humanistic Design"?
在城市文明不断进步的进程中,公厕的设计已由单一功能向艺术和服务综合提升。细节方面也充分考虑了多种使用需求:部分厕格设有助老助孕设施和折叠婴儿座椅,厕格外设有空置提示灯,此外还设有吊扇、灭蚊灯、应急照明等设施。母婴室内设有纯净水机、温奶器、护理台、洁污分离双水池等,第三卫生间的布置考虑异性家属等多层面如厕需求。母婴室、残卫及第三卫生间采用自动门,方便推婴儿车、轮椅的人群使用。
In the continuous progress of urban civilization, the design of public toilets has been upgraded from a single function to a comprehensive improvement of art and service. In terms of details, a variety of usage needs have also been fully considered: some toilets are equipped with facilities for assisting the elderly and folding baby seats, and the toilets are especially equipped with vacant reminders, in addition to ceiling fans, mosquito killers, emergency lighting and other facilities. The maternal and infant room is equipped with a pure water machine, a milk warmer, a nursing table, a double sink for clean and dirty separation, etc. The layout of the third bathroom takes into account the needs of family members of the opposite sex. The maternal and infant room, the disabled and the third toilet are equipped with automatic doors, which are convenient for people pushing strollers and wheelchairs.
公厕沿广场一侧人流较为密集,我们在此设置了两列穿孔铝板屏风作为保护私密性的视线屏障,将北宋名画《千里江山图》参数化处理为穿孔板,向市民重现这一千年名作的风采,赋予了休闲广场浓厚的人文气息。
The public toilets are densely crowded along one side of the square. Here we set up two rows of perforated aluminum screens as a visual barrier to protect privacy. The famous Northern Song Dynasty painting "A Thousand Miles of Rivers and Mountains" was parameterized into perforated panels to reproduce the millennium to the citizens The elegant demeanor of the masterpiece gives the leisure square a strong cultural atmosphere.
05
U City
.jpg)
.jpg)
.jpg)
.jpg)
.jpg)
.jpg)
.jpg)
项目名称 Project Name : 富兰克林街道老年护理中心 / U City
参展信息 Company:伍兹贝格 / Woods Bagot
客户 Client : 联合社区 / United Community
竣工年份 Completion : 2019
设计师 Designer : 伍兹贝格 / Woods Bagot
伍兹贝格设计的阿德莱德 U City是澳大利亚第一个位于城市 CBD 的养老生活方式目的地,是一座包容性强、全年龄段互联互动、交通方便的综合型健康社区。
U City in Adelaide, designed by Woods Bagot, is Australia's first elderly lifestyle destination located in the urban CBD. It is a comprehensive healthy community that is inclusive, interconnected and accessible for all ages.

▼
01
智能防抖勺
Hand Tremor Data Collector
.jpg)
.jpg)
项目名称 Project Name:智能防抖勺 Hand Tremor Data Collector
客户 Client:深圳市臻络科技有限公司 GYENNO Technologies CO., LTD.
创作年份 Year:2017.12
作品尺寸 Size:233 * 52.5 * 31.5mm
设计总监Design Director:谷威 Cooper
外观设计Appearance Design:谷威 Cooper
结构设计Mechanical Design:深圳市臻络科技有限公司 GYENNO Technologies CO., LTD.
目前发达国家的人口老龄化越来越严重,其中日本 60 岁及以上人口已占其总人口的 33%,意大利 29%,葡萄牙、保加利亚和芬兰分别占到 28%,均列世界上人口老龄化问题最严重的国家前列。中国的人口老龄化趋势也进一步加快,60 岁及以上人口占总人口的 16%,而我国 60 岁以上的老年人超过 1%患有帕金森病,65 岁以上的老年人口中大约有 1.7%的人患有帕金森病,有特发性震颤的患者的数量约为帕金森帕患者数量的 3-4 倍之多。综上所述,全世界范围内手抖人群基数不断增大已经成为一个明显趋势。
At present, the population of developed countries is becoming more and more aging. Among them, Japan’s population aged 60 and over has accounted for 33% of its total population, Italy 29%, Portugal, Bulgaria and Finland accounted for 28% respectively, ranking the world’s aging population. The forefront of the most problematic countries. China's population aging trend is also accelerating. The population aged 60 and over accounts for 16% of the total population. More than 1% of the elderly over 60 years old in China have Parkinson's disease, and about 1.7% of the elderly over 65 years old. People with Parkinson's disease, the number of patients with idiopathic tremor is about 3-4 times the number of patients with Parkinsonpa. In summary, the increasing base of hand-shake crowds around the world has become a clear trend.
Hand Tremor Data Collector是一款配备专业级技术和设计的产品,可以立即响应无法控制的摇动动作,并进行智能运动补偿,减少从手到勺子的摇动效果。
精确的尺寸,恰到好处的比例和符合人体工程学的设计符合其舒适的用户体验,满足不同用户对于产品的不同使用手势。整体设计形式更符合一种自然舒适的生活方式,可以极为方便的带入到生活之中。当患有帕金森病的人使用这种勺子时,它可以自动中和他们的手部抖动动作,并最大限度地减少无法控制的摇动移动频率的影响,让患者再次独立享受他们的食物。
通过海量数据采集和机器学习算法,基于对所有患者震颤的研究,Hand Tremor Data Collector的效果将自动且持续地得到改善。让每一位帕金森患者享受轻松生活。
Hand Tremor Data Collector is a spoon equipped with top-level technology and design, which can be responded to the uncontrollable shaking movements immediately and make intelligent movement compensate to reduce the shaking effect from the hand to the spoon.
Precise size, just about right proportion and ergonomic design is consistent with the spirit of its work completed. It also aims at user’s experience mostly because it fits people’s life style properly in order to help them use and carry it everywhere. When people with Parkinson’s disease use this spoon, it can automatically neutralize their movements and minimize the effect of uncontrollable shaking moving frequency, allowing patients once again to enjoy their food independently.
Through mass data collection and machine learning algorithm, the effect result of Hand Tremor Data Collector will be improved automatically and continually based on study about the tremor of all patients.
Hand Tremor Data Collector产品针对有手部震颤症状的人群的辅助设备,主要即为帕金森病患者人群;睿餐智能防抖勺 TC20坚持极简的设计方式,我们旨在还原产品本质的状态,摒弃掉多余的修饰性语言,让产品更整体化;我们将睿餐防抖勺设计成勺柄与勺盖一体化,更符合用户对于餐具的使用习惯和操作逻辑,且一体化勺盖可最大限度的杜绝外部细菌的感染,保证餐具的清洁,也能提高产品便携性,从工业设计角度出发,使产品摒弃掉多余复杂设计元素的干扰,最大程度的凸显产品所要传达的语意。
Hand Tremor Data Collector products are aimed at people with hand tremor symptoms, mainly for patients with Parkinson's disease; TC20 is a minimalist design method, we aim to restore the essence of the product, abandon the product Excessively modified language to make the product more integrated;We design the core meal anti-shake spoon into a spoon handle and a spoon cover, which is more in line with the user's usage habits and operation logic, and the integrated spoon cover can prevent the infection of external bacteria to the maximum extent and ensure the cleanness of the tableware. It can improve the portability of products. From the perspective of industrial design, the product will discard the interference of redundant and complicated design elements, and maximize the semantic meaning of the products;
如何理解项目与“人文湾区∙温暖的设计”这一主题的关联性?
How does the project reflect the exhibition theme "Cultural Bay Area • Humanistic Design"?
-
随着时代的发展,老龄化和帕金森患者的进食和生活问题越来越成为社会关注的话题,也势在必行的需要被解决,防抖勺的诞生也是开启给与老年手抖人群和帕金森患者进食和给予他们正常生活方式的第一步,致力于带给老年手抖人群和帕金森患者更好的生活方式。
With the development of the times, aging and the eating and living problems of Parkinson's patients have become more and more topics of social concern, and it is imperative that they need to be resolved. The birth of the anti-shake spoon is also an opening to the elderly and the elderly. Parkinson's patients eat and give them the first step of a normal lifestyle.
—
02
秋天的新娘
Autum Bride
.jpg)
.jpg)
项目名称 Project Name:秋天的新娘 Autum Bride
设计总监 Design Director:Luis Fabián Figueroa Proaño
外观设计 Appearance Designer:Jewelry Designer
我决定以菩提作为灵感来源。这是我国(厄瓜多尔)的一种特有植物,主要可以在高地找到。我决定以它的崇高花朵作为创作元素,不仅是因为它的美丽,而且还因为它唤起了我心爱的妻子的回忆。被大自然包裹的快乐童年,特别是与她相伴的菩提树花,在无数的游戏和回忆中扮演着重要角色。她最喜欢的回忆之一,是她还是小女孩时,菩提树花在她的婚礼游戏中被用来做成新娘手中的手捧花。我想唤醒这些童年的回忆,并将它们创作成独创的珠宝,突出材料的来源,以获得独特的结果。
构成这件作品的每一朵花都是由白色的瓷器制成,有光泽的效果。戒指的身体由950纯银制成,将有一个斑驳的效果,以获得金属的黑色,并产生与白色瓷花高对比度。
I decided to use the Linden as inspiration source. This is an endemic plant in my country (Ecuador), and it can be found mainly in the highlands. I decided to work with its sublime flower, not only because of its beauty but for the memories it evokes in my beloved wife. A happy childhood surrounded by nature and especially accompanied by the linden flower which was part of countless games and memories. One of her favorite remembrance is how the linden flower played the role of a bride bouquet in her wedding games, as a little girl.
My intention was to rescue these memories of childhood and translate them into pieces of original jewelry, highlighting the source of materials in order to obtain a unique result.
Each of the flowers that make up this piece are made of white porcelain with a shiny effect.The ring’s body is elaborated with 950 sterling silver, which will have a patinated effect, in order to obtain a black color in the metal and generate a high contrast with the white porcelain flowers.
—
03
NEXY.CO 色彩能量系列大衣
NEXY.CO Color Energy Series Coat
.jpg)
.jpg)
.jpg)
.jpg)
.jpg)
项目名称 Project Name:NEXY.CO 色彩能量系列大衣 NEXY.CO Color Energy Series Coat
客户 Client:都市智慧女性 Smart Women in Cities
设计总监 Design Director:陈玉梅 Chen Yumei
外观设计 Appearance Designer:陈嘉欣 Chen Jiaxin 欧晓妍 u Xiaoyan 李润生 Li Runsheng 王伟丽 Wang Weili 等 etc
结构设计 Mechanical Designer:陈嘉欣 Chen Jiaxin 欧晓妍 u Xiaoyan 李润生 Li Runsheng 王伟丽 Wang Weili 等 etc
“若世界非黑即白,你便是人间彩虹。”——NEXY.CO 2019冬季新款大衣,以色彩赋予能量,让绚烂激活平淡,成为冬季里最温暖的藏身之所。珍稀羊绒材质,轻盈纤薄却让温度与风度共存。当身体与大衣拥抱,温度便被牢牢锁在其中,所到之处,即使风雪依然,温暖却永续不灭。
“If the world is either black or white, you are a rainbow on earth."--NEXY.CO's new winter coat of 2019 has energy empowered by colors, so that the splendor outstands the dullness and becomes the warmest place in winter. The precious cashmere is light and thin, which enables the coexistence of warmth and grace. When the coat embraces the body, the temperature is firmly locked within it. Wherever you go, even if the wind and snow, the warmth lasts forever.
—
04
东方宇宙
Eastern Universe
.jpg)
.jpg)
.jpg)
.jpg)
.jpg)
.jpg)
.jpg)
.jpg)
.jpg)
.jpg)
项目名称 Project Name:东方宇宙 Eastern Universe
参展机构 Company : 陈粉丸 Chen Fenwan
艺术家 Artist :陈粉丸 Chen Fenwan
摄影 Photographer:丸工作室 Wonderstudio
文案 Copywriter :丸工作室 Wonderstudio
天命玄鸟 ⽇月⽣翅
上古传说中 曾经有⼗个太阳 都像⻦儿⼀样⽣着翅膀
仙鹤 燕⼦ 蝴蝶 喜鹊 蜻蜓 ⽩鹭 绶带⻦ 蜂 蝉 蝙蝠 为主要元素
精心构制成⼗式中国传统服饰中最具有太阳崇拜喻意的云肩
There’s a tale of ancient China that there were once 10 suns, all having wings like birds. The life of the sun and bird were tied together, creating the eastern universe.
Chen Fenwan chose the element of the ten kinds of flying animals, which symbolize good luck in ancient tales, to make up the large number of patterns that represents the sun-worship in the work. When the work are turned on and rotates, it can be seen as a picture of all natural things, with the mysterious red colour in a universe.
Everything was began with nothingness, which doesn’t mean nothing but a chaos.
Please enter in the Eastern Universe for a quiet trip.
由于主题概念本身信息量的宏大,容易为作品带来表达效果和风格上的限制。而艺术家用当代的理解角度,并加入个人特色符号和机电装置元素,使作品最终能够在传统和现代之中达到和谐,从而为创作的初衷服务。
Due to the huge information content of the theme concept itself, it is easy to bring the expression effect and style limitation to the work. The artist uses a contemporary perspective of understanding, and adds individual symbols and mechanical and electrical installation, so that the Eartern Univere can finally achieve harmony between tradition and modernity, so as to serve the original intention of creation.
以上古传说中的⼗吉翼⻦兽纹路为主要元素绘图,并用剪纸的形式将其构筑为纸艺旋转装置,放入密闭的镜面空间内,打造充满东方意境的红色幻彩空间。
Used the patern of ten flying animals in the ancient tales as the main element, and the form of paper-cut to construct a paper art rotating installation, putting which in a confined space with mirror, creating a red space full of artistic conception of the east.
如何理解项目与“人文湾区∙温暖的设计”这一主题的关联性?
How does the project reflect the exhibition theme "Cultural Bay Area • Humanistic Design"?
作品以艺术家自身的理解和当代纸艺的视角,将传统东方文化中的意象表达在沉浸式空间中,希望传达属于陈粉丸的独特美感,也唤起我们熟悉的人文记忆。同时,红色之于东方人也是最有温度的色彩,关乎神秘或喜庆的共同默契。
From the artist's own understanding and the perspective of contemporary paper art, the work expresses the images of traditional Oriental culture in an immersive space, hoping to convey the unique beauty in Chen Fenwan’s creation and arouse our familiar humanistic memory. At the same time, the red colour to Chinese people is also the most important and warm color, related to the mysterious or happiness in common understanding.
05
慢物质-弥生
Xi Mu Zuo-Mi Sheng Series
.jpg)













项目名称 Project Name:慢物质-弥生 Xi Mu Zuo-Mi Sheng Series
设计总监 Design Director:曾令波 Zeng Lingbo 刘志炼 Liu Zhilian
外观设计 Appearance Designer:曾令波 Zeng Lingbo
结构设计 Mechanical Designer:刘志炼 Liu Zhilian
2016年,慢物质创立独立品牌“锡木作”,致力探索锡与多材质的跨界实验,重新发现锡这种传统金属在材料美学、器物表达、艺术创作上的更多可能性。
纯锡质感柔润,璀璨而温和,所制器物因其极佳的安全性、散热性及密闭性。在中国手工业世上,至少1500年前,锡已经作为日用器物的常用材料,被历代工匠研究、创作。
作为人类最早发现的金属之一,千百年来,锡工艺形态纷繁复杂,前人成果灿若星河。站在文化裂变与时代快进的路口,设计师还能做些什么?
In 2016, momagi established an independent brand "XiMuZuo". As an independent product brand launched on the platform, Ximuzuo is committed to exploring the cross-border experiments of tin and multi-materials, and rediscovering the more possibilities of tin, a traditional metal, from aspects of material aesthetics, artistic expression and artistic creation.
Pure tin has a soft texture, bright and mild. The manufactured objects are excellent in safety, heat dissipation and airtightness. In the Chinese handicraft industry, at least 1,500 years ago, tin has been used as a common material for daily objects, and has been researched and created by artisans.
As one of the earliest metals discovered by human beings, tin technology has been complicated for thousands of years, and the achievements of predecessors are brilliant. What else can designers do at the intersection of cultural fission and fast-moving times?
— END —

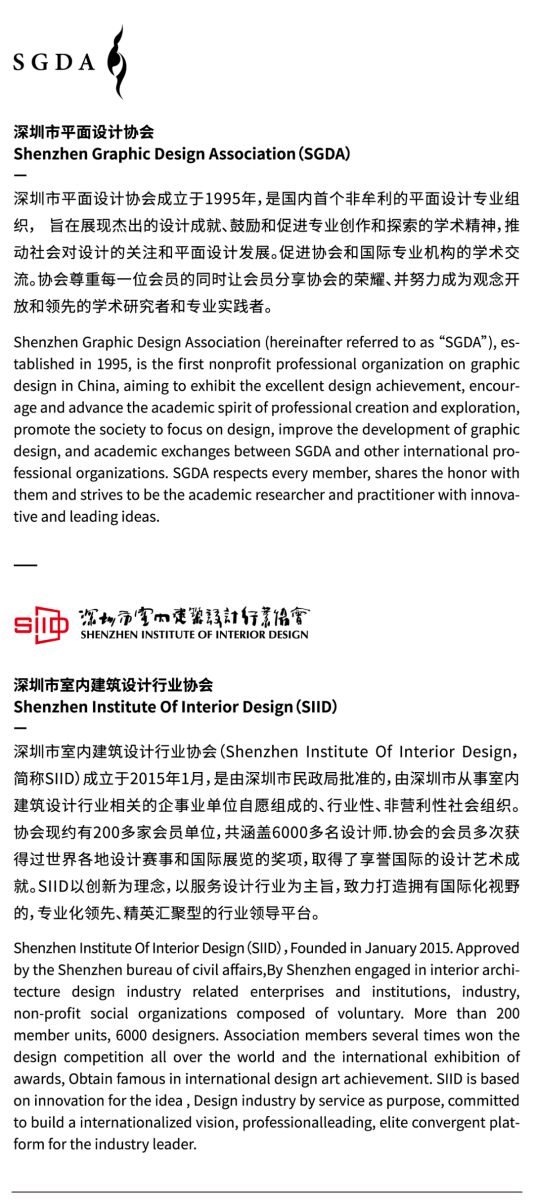

—

深圳设计周
Shenzhen Design Week
▼
.jpg)
.jpg)
.gif)
.gif)
.gif)
.gif)
.gif)
.jpg)
.png)
.png)
.jpg)
.jpg)
.jpg)
.jpg)
.jpg)
.jpg)
.jpg)
.jpg)
.jpg)
.jpg)
.jpg)
.jpg)
.jpg)
.jpg)
.jpg)
.jpg)
.jpg)
.jpg)
.jpg)
.jpg)
.jpg)
.jpg)
.jpg)
.jpg)
.jpg)
.jpg)
.jpg)
.jpg)
.jpg)
.jpg)
.jpg)
.jpg)
.jpg)
.jpg)
.jpg)
.jpg)
.jpg)
.jpg)
.jpg)
.jpg)
.jpg)
.jpg)
.jpg)
.jpg)
.jpg)
.png)
.jpg)
.jpg)
.jpg)
.jpg)
.jpg)
.jpg)
.jpg)
.jpg)
.jpg)
.jpg)
.jpg)
.jpg)
.jpg)
.jpg)
.jpg)
.jpg)
.jpg)
.jpg)
.jpg)
.jpg)

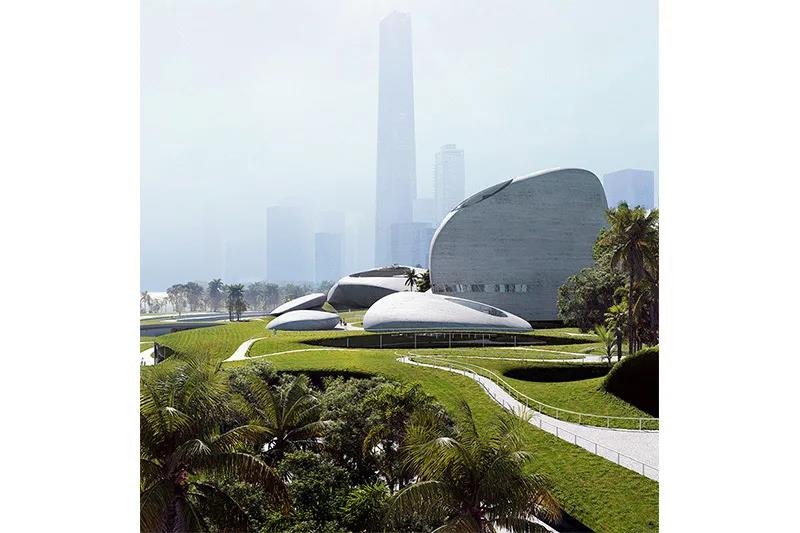
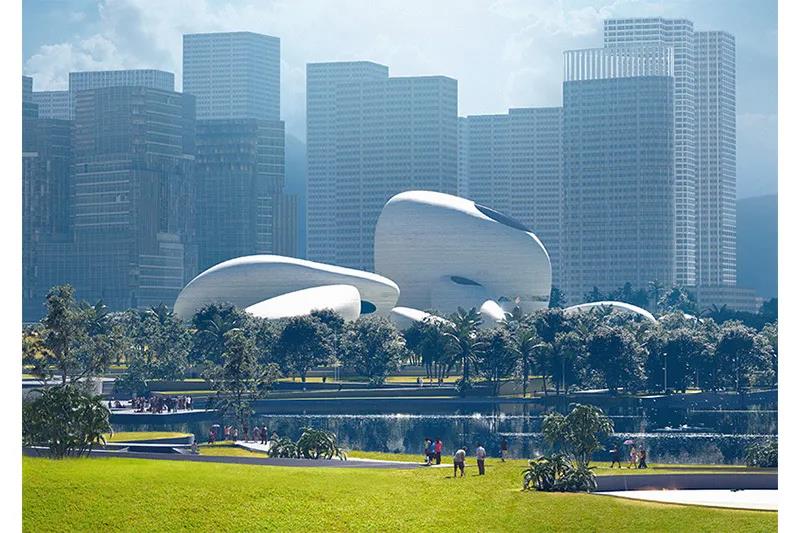
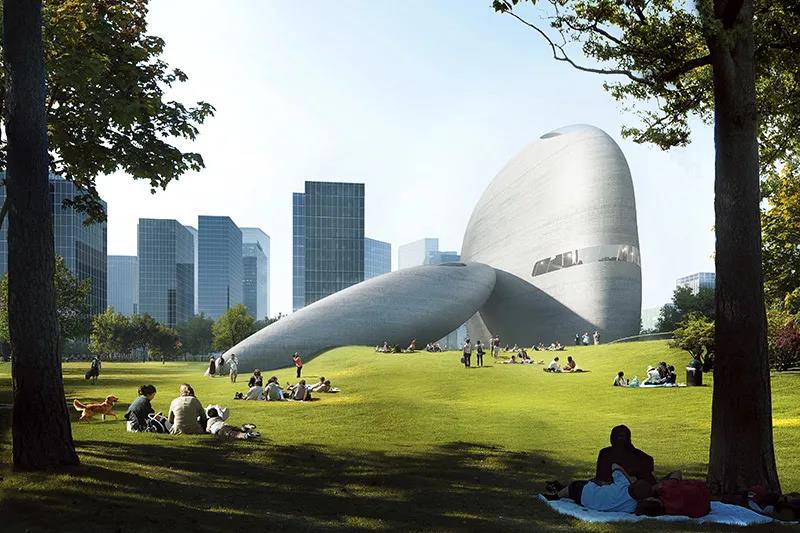
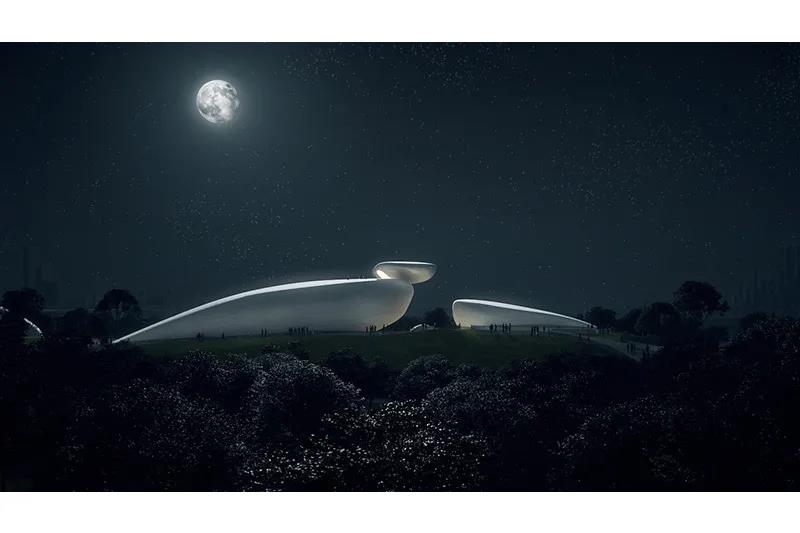
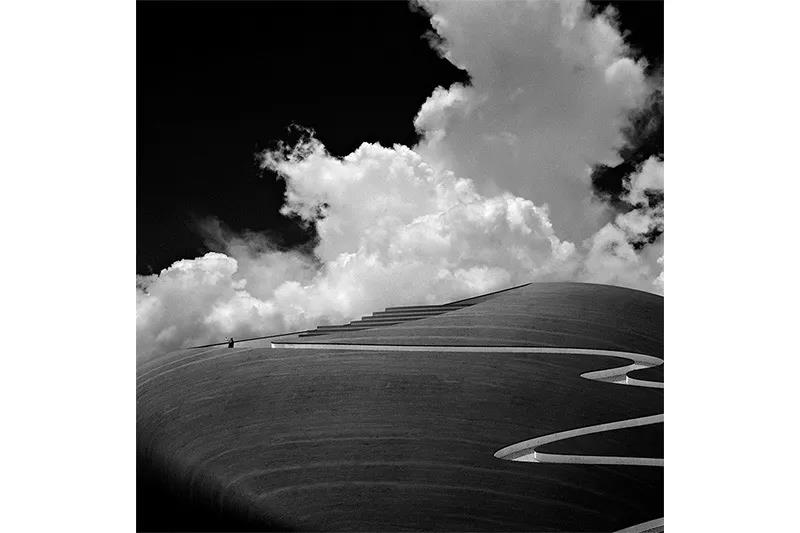
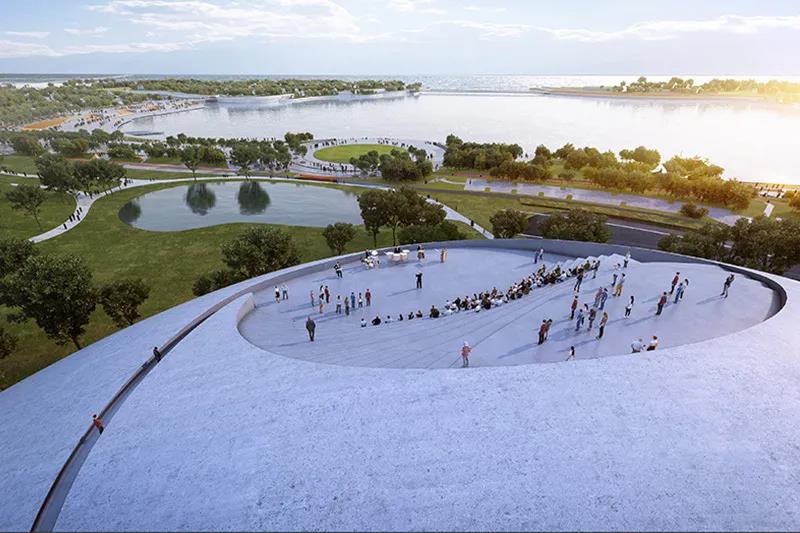
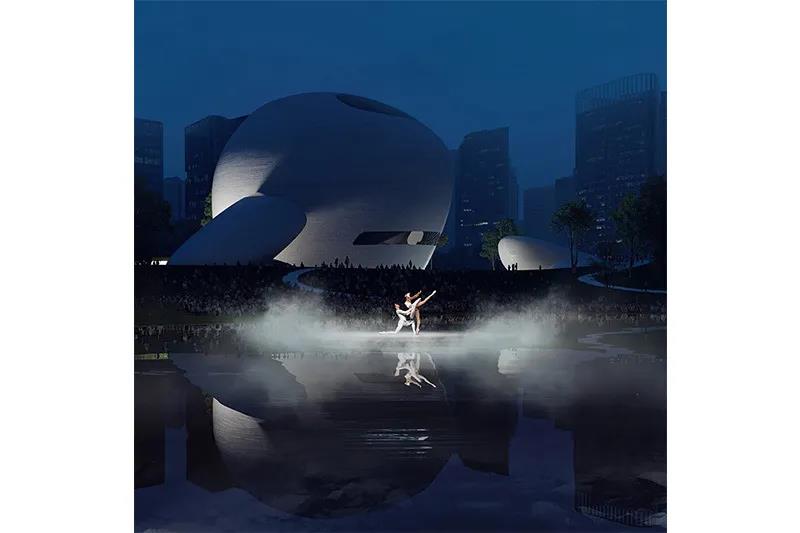
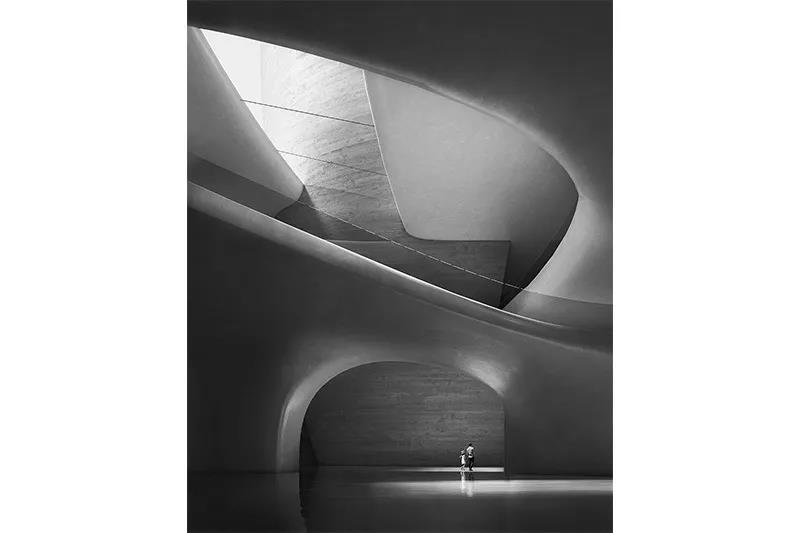
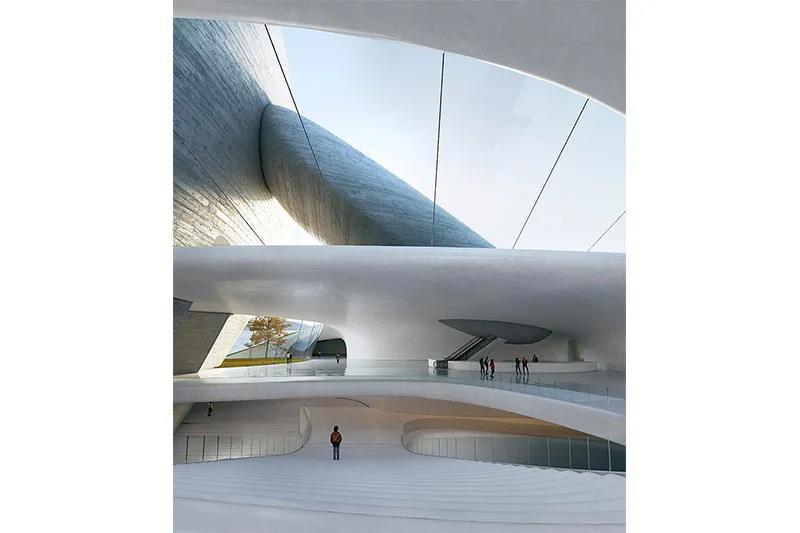
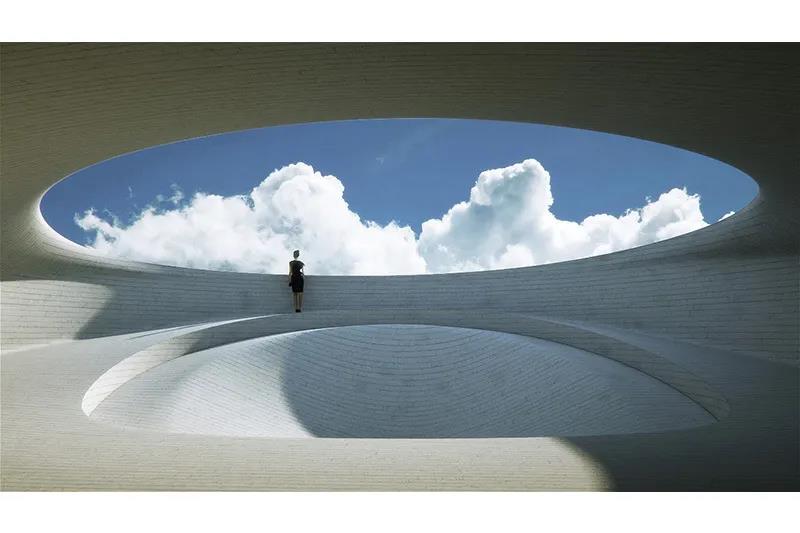
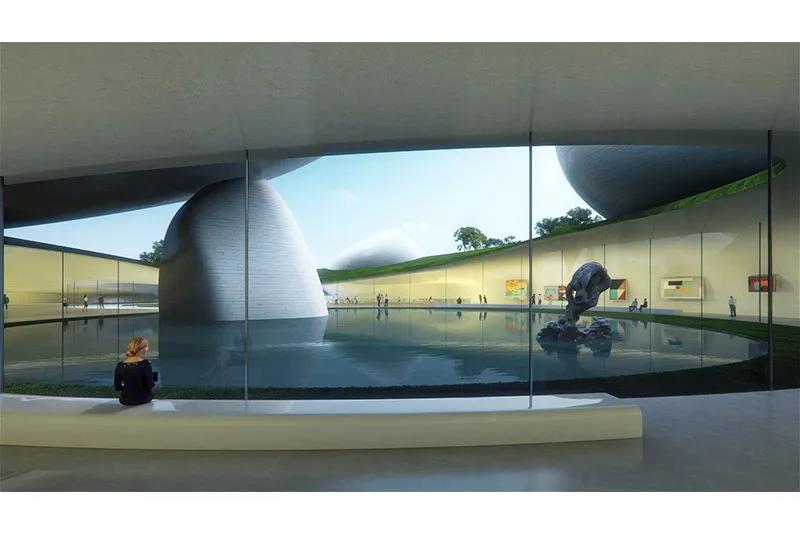
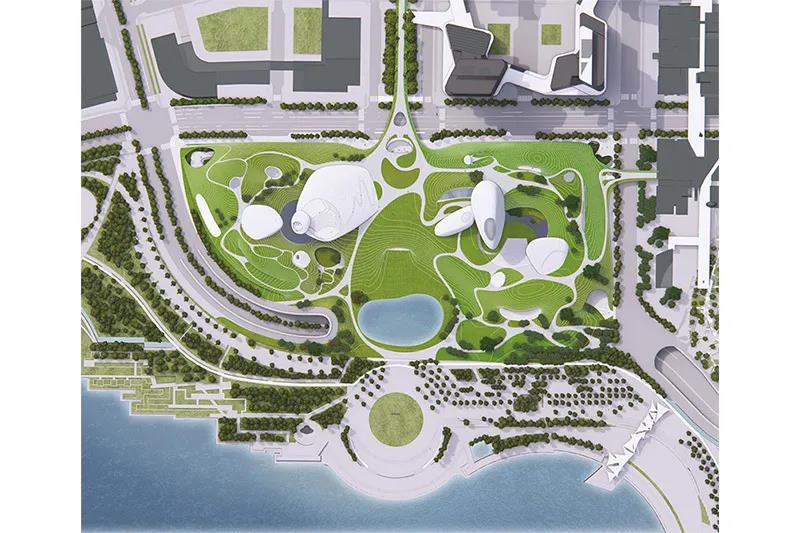
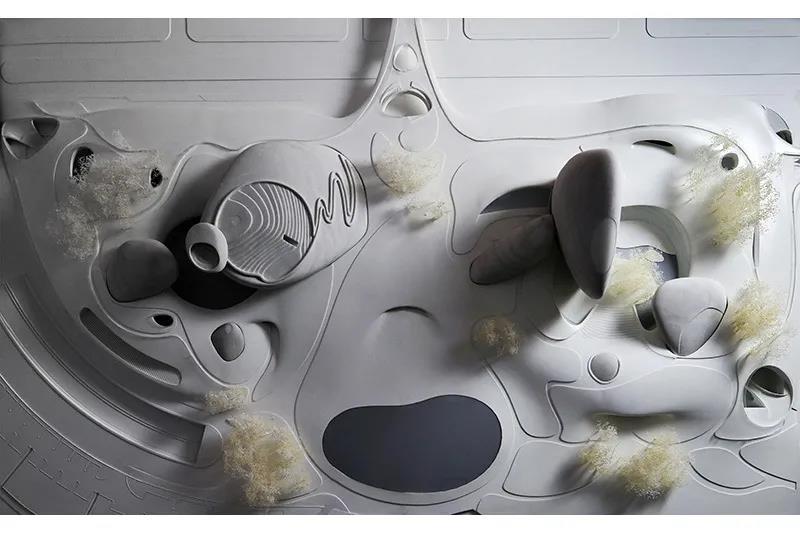
.jpg)
.jpg)
.jpg)
.jpg)
.jpg)
.jpg)
.jpg)
.jpg)
.jpg)
.jpg)
.jpg)
.jpg)
.jpg)
.jpg)
.jpg)
.jpg)
.jpg)
.jpg)
.jpg)
.jpg)
.jpg)

.jpg)
.jpg)
.jpg)
.jpg)
.jpg)
.jpg)
.jpg)
.jpg)
.jpg)
.jpg)
.jpg)
.jpg)
.jpg)
.jpg)
.jpg)
.jpg)
.jpg)
.jpg)
.jpg)
.jpg)


















